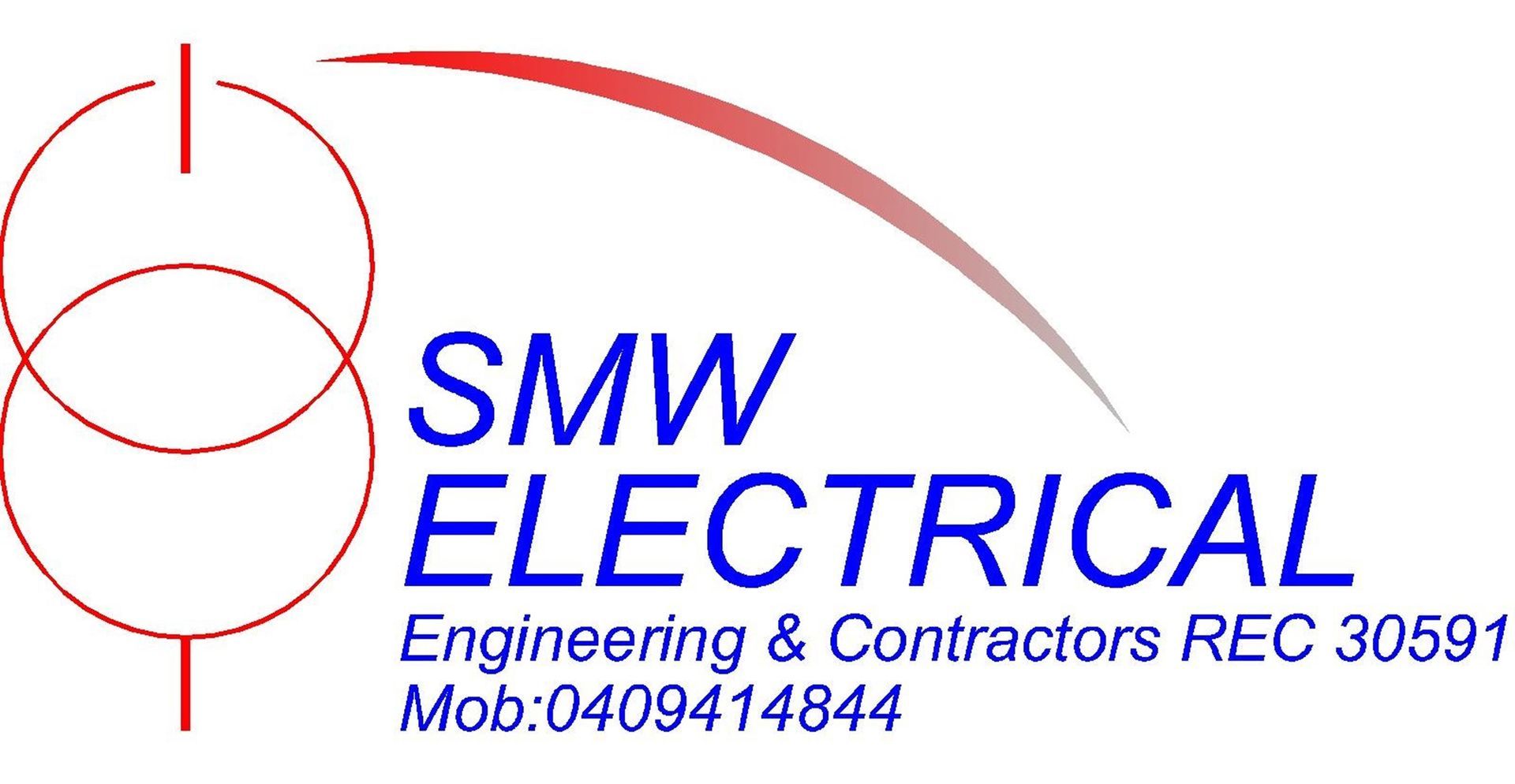Recent Projects from SMW Electrical
All our designs and installation works take into consideration the life cycle of the equipment. Our budgets while being competitive take into consideration the life cycle and reliability of the equipment selected and installed. We will work with our clients to meet their needs, Australian standards and ongoing plant reliability and maintenance needs.
Whether we are relocating a facility or upgrading plant and equipment at SMW Electrical we will deliver the best solution for our client needs.

Project 1
Relocation of an electroplating, surface machining and metal heat treating facility approximate timeline 2 yrs
This project involved the complete facility relocation from Clayton to Pakenham
Assessment of existing facility in Clayton, establishing full loading profiles of the plant. Developing a plan to understand the new loading requirements for the facility to grow in size and relocating to Pakenham.
Working with the client and builder we successfully established a real budget, designed the LV distribution network. SMW Electrical designed the new electrical infrastructure, including but not limited to new switchboard designs, including main switchboards, sub boards with integration of 800kW solar.
SMW Electrical worked with the builder, the client and Energy Network providers to ensure project timelines and financial requirements along with future growth needs were met.
The second part of this project required the design, build install and commissioning the cooling water plant, including pumps cooling towers water circulation including heat exchangers to cooling the Chromic acid as part of their process.
The third part of this project was to design, build, install and commission the Nickle plating. This required another control system to be installed to heat the nickel tanks preset able via production when needed.
Project 2
Turning a 5000 square meter warehouse into a large cold storage distribution centre.
Working with the builder and client SMW Electrical assessed required loads and designed and project managed the complete electrical upgrade of this facility.
The upgrade included all switchboards and mains switchboard sizing, with proposed integration of solar. The design and spatial layouts of the plant room including HV and LV site distribution including HV transformer sizing and room clearance requirements.
SMW Electrical designed the layouts and spatial requirements for the entire new plant room that includes the HV and LV network infrastructure, backup generator integrated into the main switchboard via an ATS system. Co² Plant and cooling towers mounted on a platform above.
SMW Electrical worked with third party suppliers to build and commission the upgraded facility. We now have ongoing maintenance work within the facilities looking after the plant HV infrastructure and backup generators
We designed built programmed and commissioned a new building management system that integrates with several vendor specific equipment to monitor the plants performance
Project 3
Upgrade existing HV and LV infrastructure. Approx. timeline 10years
Our engineering team along with our client upgraded a total of 10 HV and LV site substations. Works included upgrading and relocating each zone sub to meet the business requirements. All sub stations where upgrade without effecting operations and ensuring they met the requirements of their relevant standards.
SMW worked with the clients’ insurers to ensure plant and equipment weer fully covered during times of not power working mitigation strategies with the insurer and relevant statutory bodies to ensure standards exemptions were implemented and adhered to ensuring a safe and compliant installation and upgrade.
SMW Electrical was required to develop project scopes, budgets and project timeline and schedules to meet the customers business requirements.
The majority of the existing load was relocated to new or relocated switch rooms designed by SMW electrical, including new switchboards and cable management systems, ensuring cable weight and excessive installation loads where catered for.
Our engineers ensured all designs included life cycle management needs and electrical worker safety were allowed for. Arc flash and incident energy calculations and system modelling were modelled with the help of the latest engineering tools and software. Our team worked with engineers from other disciplines to ensure existing structure, (pre-world war two) buildings either could handle the extra load or as needed strengthened the existing structure.
